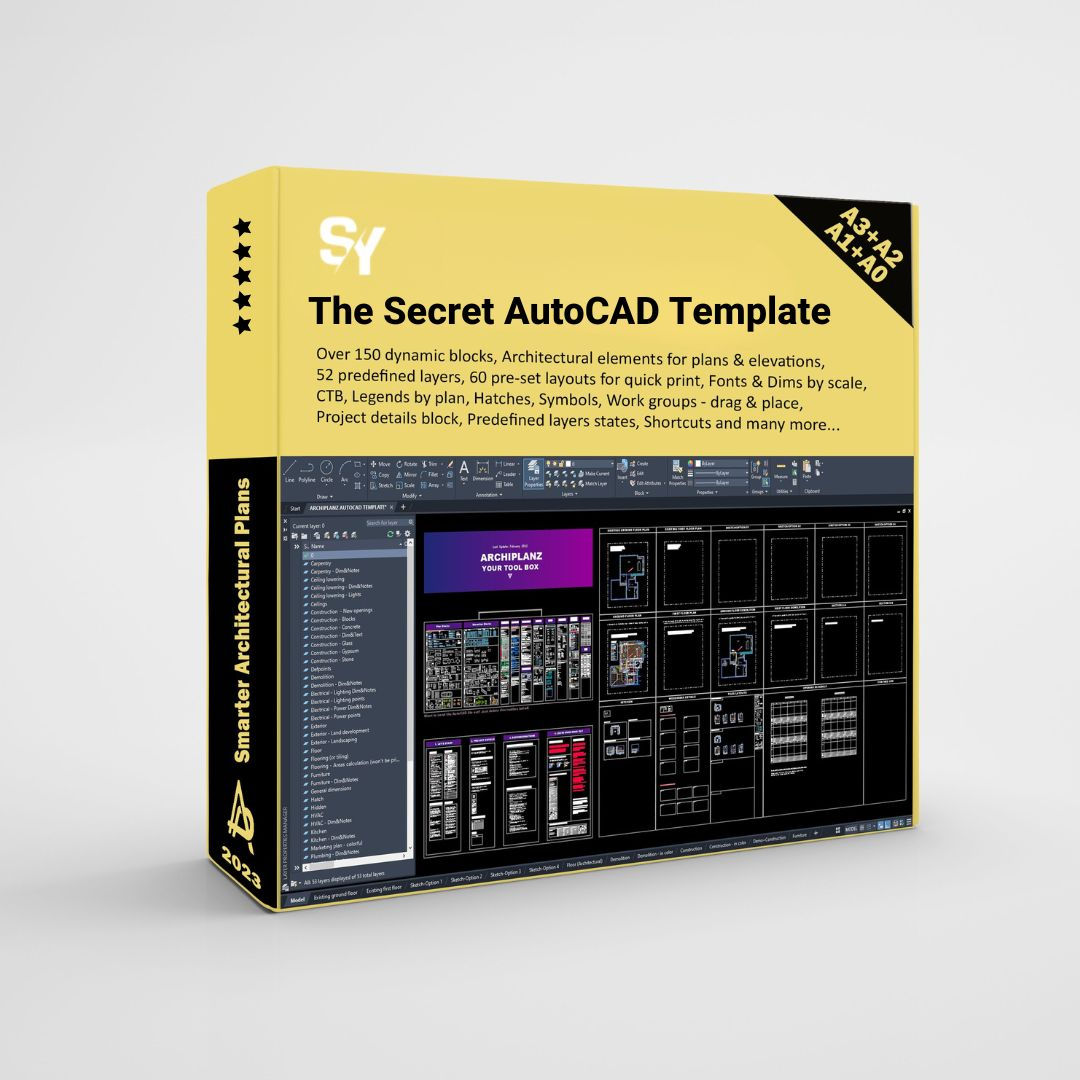The Secret AutoCAD Template
Elevate your drafting efficiency with The Secret AutoCAD template - from ArchiPlanz.
Tailored for interior designers and architects, this template ensures professional, precise, and effortless drawings.
*Currently, it is only available in the metric system
Ideal for anyone seeking effective drafting, our AutoCAD solution embodies the quality and expertise for which ArchiPlanz is known.
Transform your project drafting in AutoCAD with unparalleled ease and precision, enhancing your workflow and design output.
Experience the advantage of seamless, efficient drawing today.
The file contains:
- Workspace that is neatly organized and divided into dedicated planning sections
- Our crazy toolbox
- Over 150 dynamic blocks
- 53 layers
- 60 layouts (with project details block & notes) ready to print
- 28 layers states (No need to turn on and off layers manually!)
- Architectural elements for plans
- Architectural elements for elevations
- Dozens of smart blocks
- Built-in notes for each plan
- Useful notes
- Professional fonts
- Dimensions by scale
- Text styles by scale
- CTB (line graphics)
- Hatches Symbols & Icons
- Workgroups by space - drag & place
- Legends by plan (including full dynamic electric legend)
- Professional project details block
- 60 fully set-up layouts, complete with notes, project details, and print settings, ready to use
- Auto' date in project details
- Attributes for elements
- Shortcuts table
- Automated processes, dynamics & complete adjustments
- Version updates for 2 years
- Technical support
- Secret command file for AutoCAD!
- Standard DWG file
- It can be changed & customized
- No need to install LISP's
In case you did not notice!
In this one package, you get 7 dwg files!
- 1 File set to A3 printing - landscape
- 1 File set to A3 printing - portrait
- 1 File set to A2 printing - landscape
- 1 File set to A2 printing - portrait
- 1 File set to A1 printing - landscape
- 1 File set to A1 printing - portrait
- 1 File set to A0 printing - portrait
This is for maximum adjustment according to the layout of your space!
All layouts are fully prepared and ready to go!
Say goodbye to wasting time on print setups - everything's done for you.
Technical Support:
You can get technical support regarding the installation of the file (fonts, CTB, etc.) via our email: archiplanz.office@gmail.com.
technical support is available for 2 months from the date of purchase.
After purchasing
After purchasing, a folder with all the files and explanations will be sent automatically to your email.
Right away - no need to wait!
Contact us
For more details, send us an email:
autocad.template@gmail.com


